RERA Registered: TN/35/BUILDING/480/2023
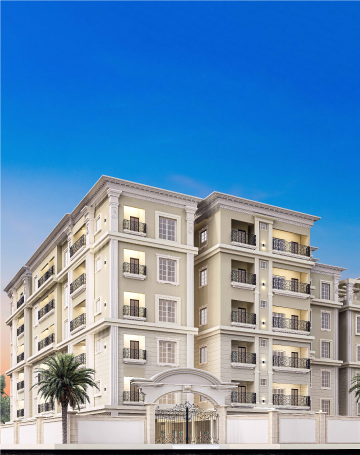
Introducing
ATH Crown
Redefine your lifestyle with 30 amenities in a prime location, creating a perfect blend of luxury and urban comfort.
Nestled in the heart of southern Chennai, ATH Crown boast contemporary design, luxurious interiors, and 30 curated amenities. Each detail reflects sophistication, offering a lifestyle of opulence and convenience. Enjoy the seamless blend of comfort and style in a prime location, creating a haven where every moment is elevated. Welcome to ATH Crown, where luxury meets convenience, redefining your concept of exceptional living.
- Strategically Locatedat Chrompet
- 20+ Modern Lifestyle Amenities
- Chrompet’s Last Gated Community
Features
Discover Unrivaled Luxury at ATH Crown, True Upgrade Homes.
Amenities
Indulge in a wealth of amenities at ATH Crown - from fitness center to vibrant community spaces. Elevate your lifestyle with thoughtfully curated conveniences and leisure options.
- Children’s Play Area
- Fitness Centre
- Yoga/Meditation Deck
- Indoor Games
- Creche Games
- Leisure Area
- Private Terrace
- Guest Rooms
- Hygienic Bay
Indulge in a wealth of amenities at ATH Crown - from fitness center to vibrant community spaces. Elevate your lifestyle with thoughtfully curated conveniences and leisure options.
- CCTV Camera
- Video Door Phones
- Covered Car Parking
- Security Room
- Otis Lift for each Block
- Safe Driveway
- 24Hrs Power Backup
- Community Hall
- Digital Lock for Main Door
Indulge in a wealth of amenities at ATH Crown - from fitness center to vibrant community spaces. Elevate your lifestyle with thoughtfully curated conveniences and leisure options.
- Solar Power for Common Area
- Sewage Treatment Plant
- Potable Water
- Automatic Water Motor
- EV Charging Point
- 100% Vaastu Compliant
Floor Plans
- 3BHK with Terrace
- 3BHK
- 2BHK
- 2BHK with Terrace
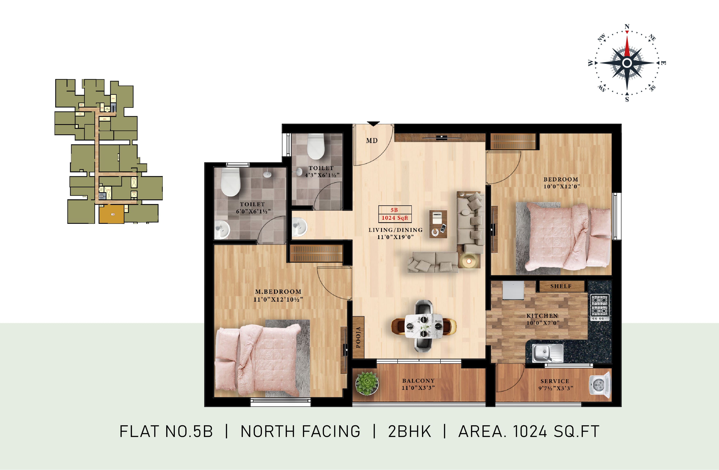
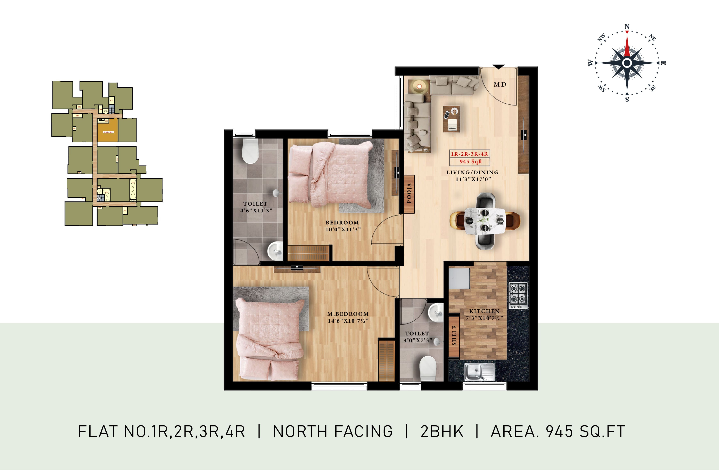
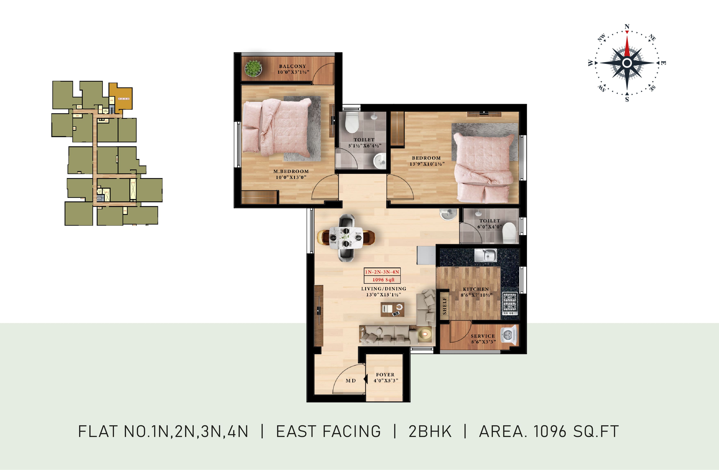
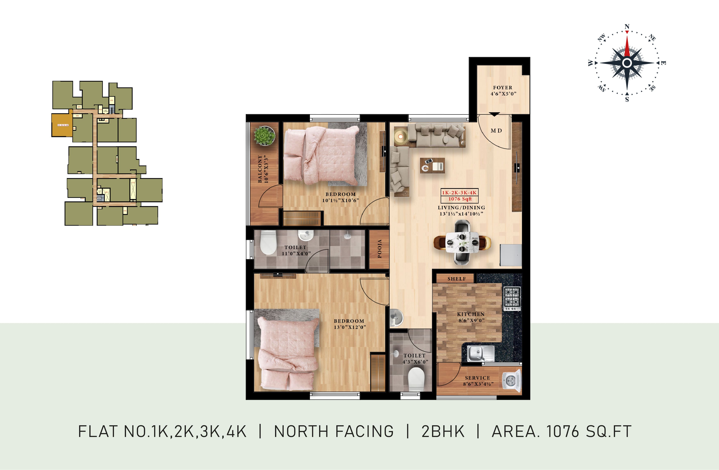

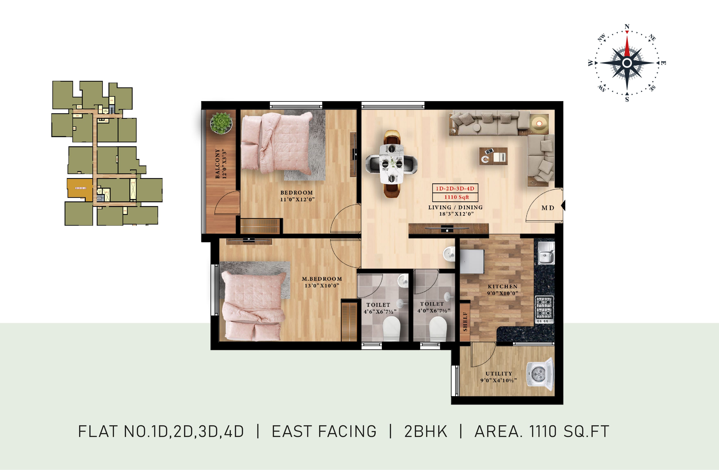
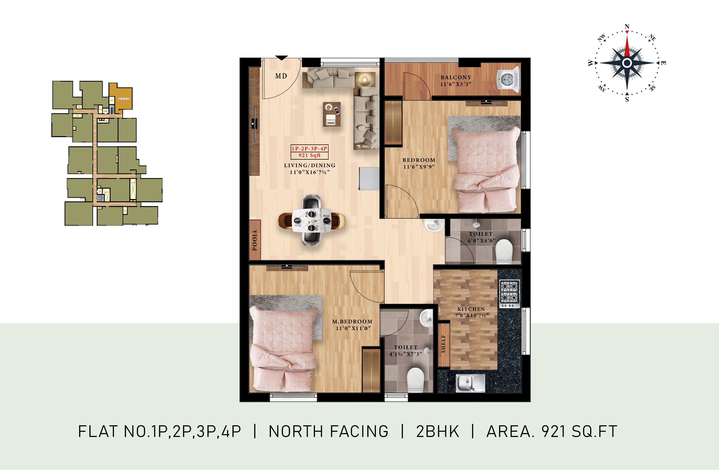
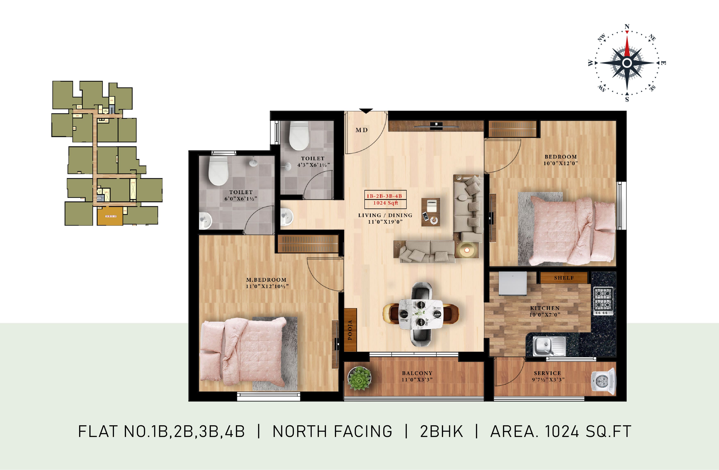
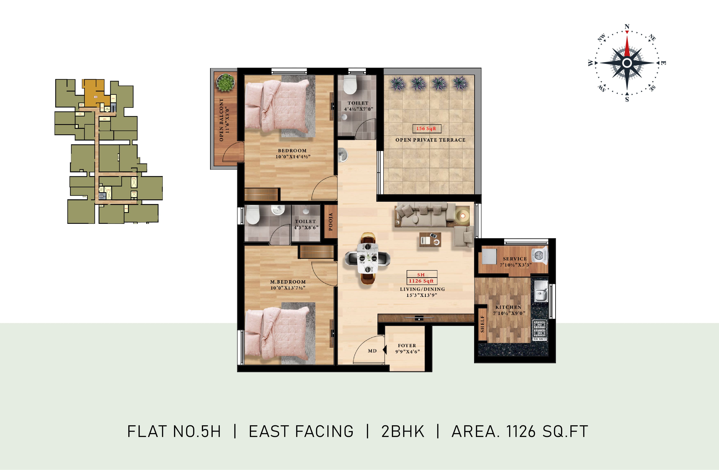
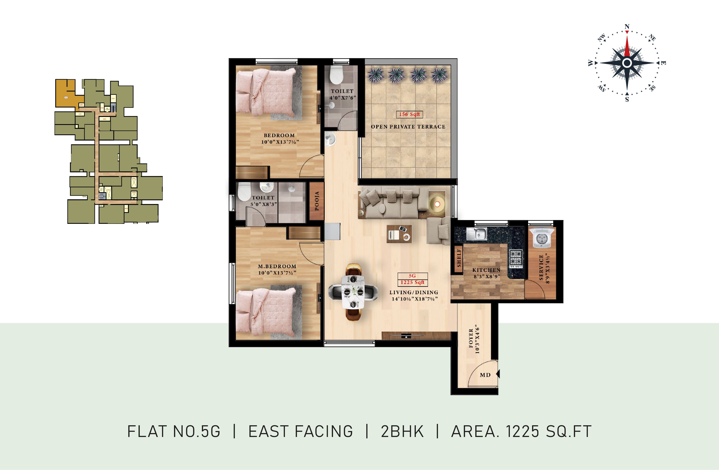
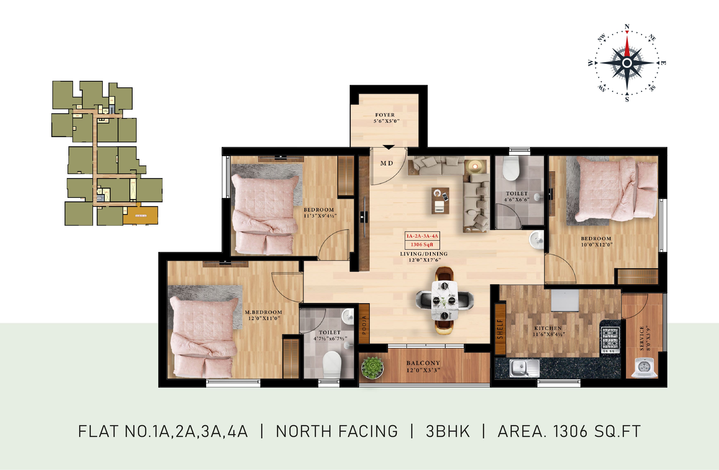
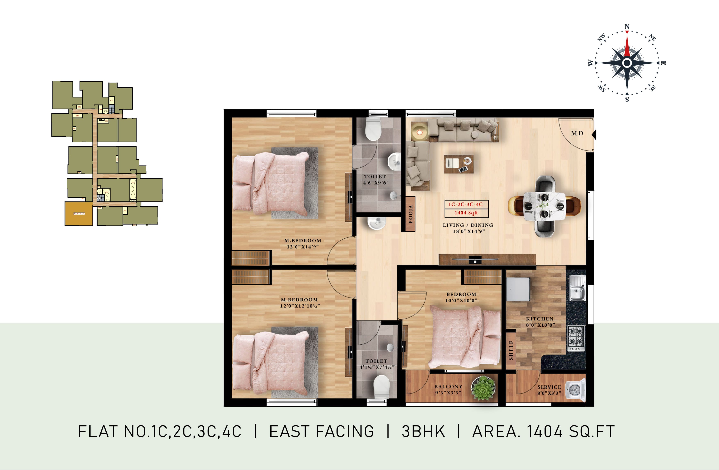
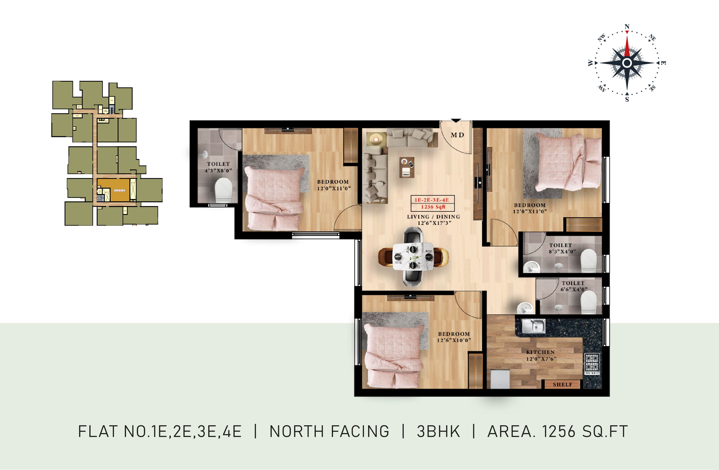

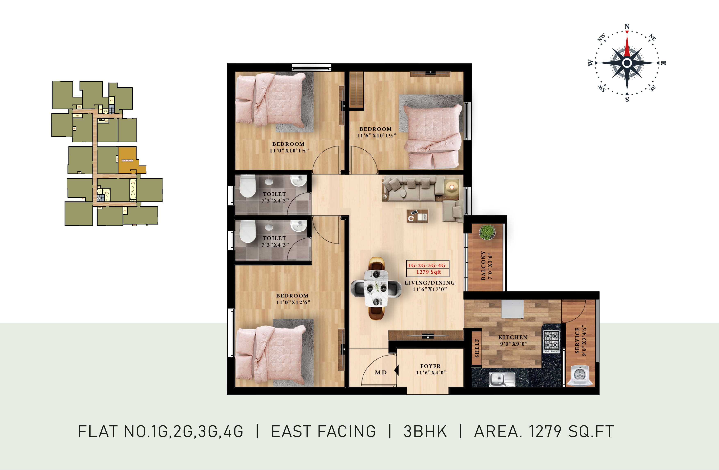

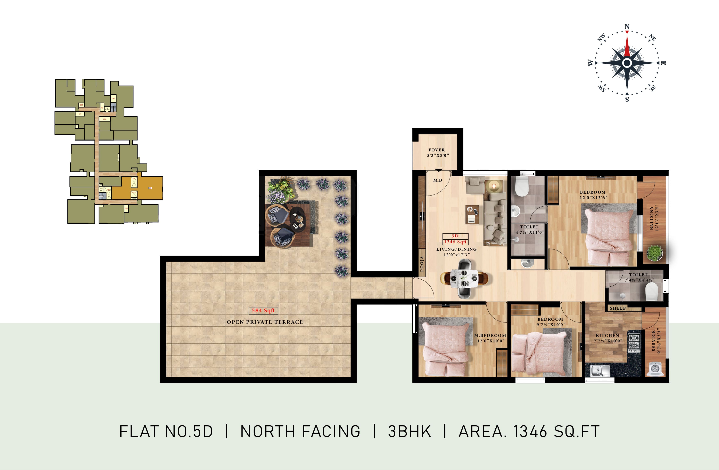
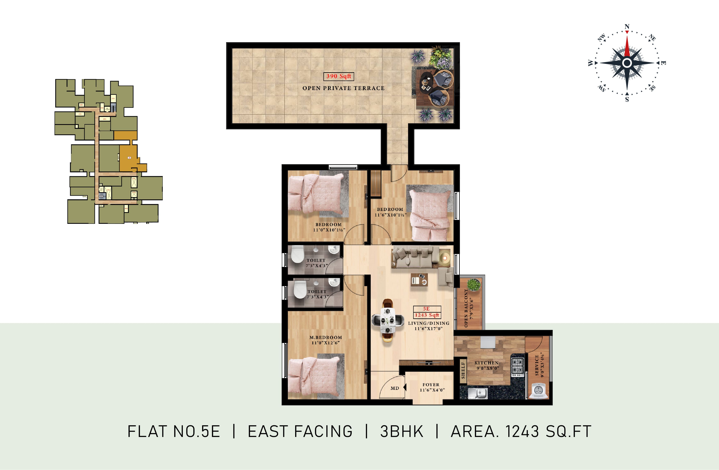
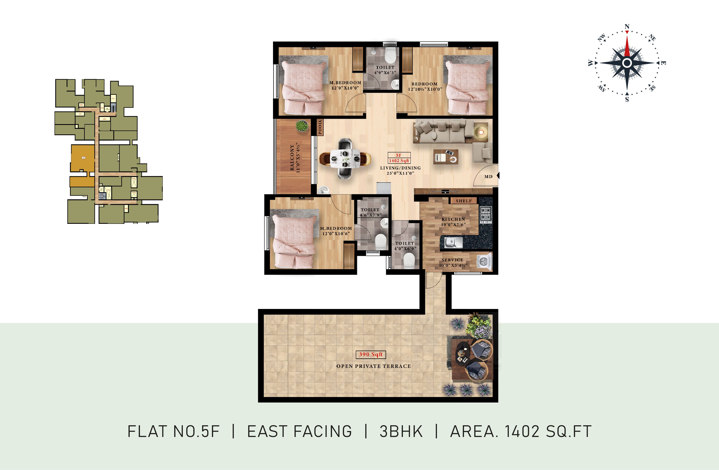
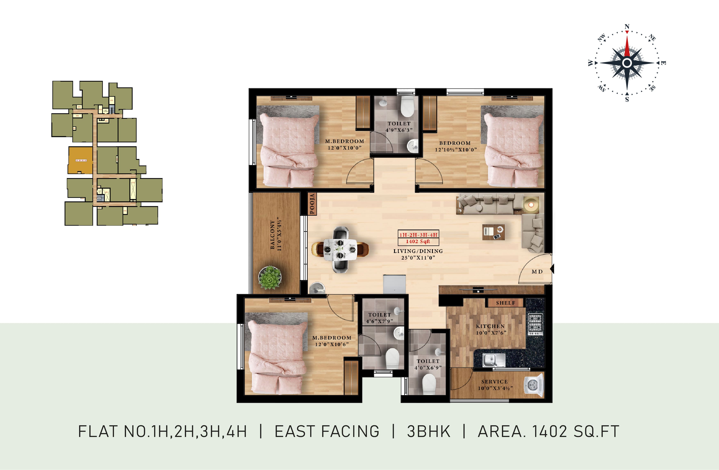
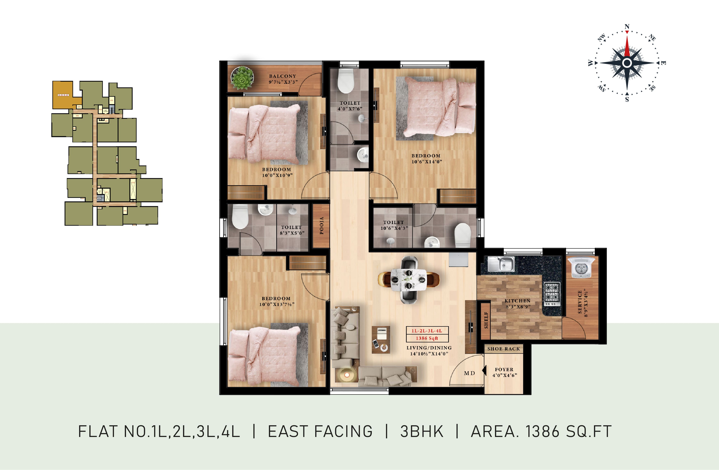
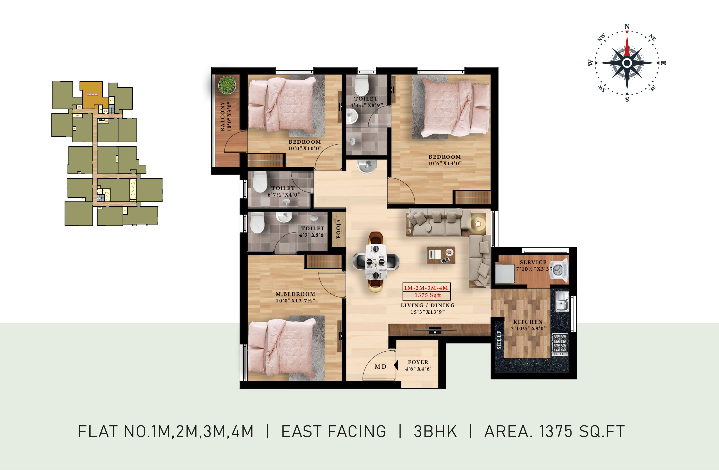
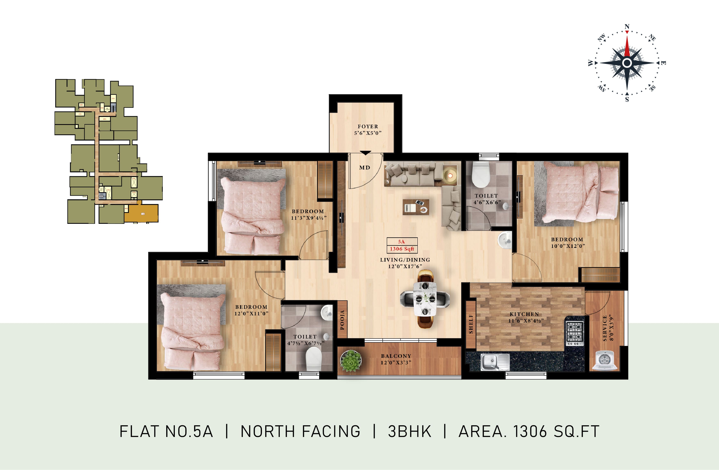

Location Advantage
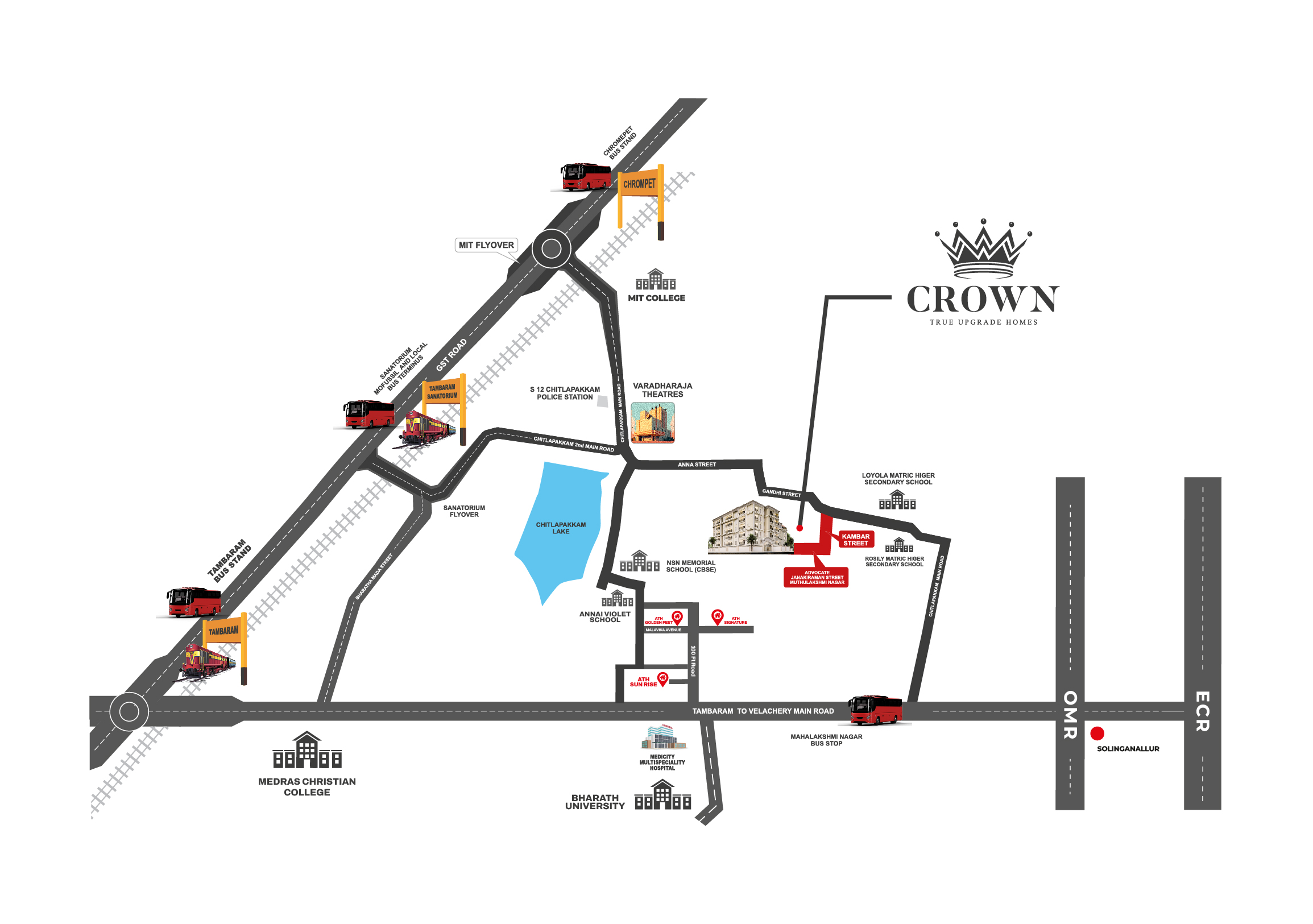
Schools
- Grace International School
- Loyola Mat.Hr.Sec School
- Rosily Mat.Hr.Sec School
- Aathisudi Intl Pre School
- Olive Public School
- NSN Memorial School
- Annai Violet Mat.Hr.Sec School

Hospitals
- Lakshmi Nursing Home
- JS Hospital
- Parvathy Ortho Hospital
- Rela Hospital Balaji Hospital
- Hindu Mission Hospital
- Government Hospital GH
- Siddha Hospital

Colleges
- MIET College
- Vaishnav College For Womens
- Veltech College
- Madras Christian College

Supermarkets
- Nilgiris Super Market
- Perin Supermarket
- More Super Market
- Rogers Supermarket

Entertainment
- Kalaivanar Park
- New Gandhi Park
- Vetri Theatre
- Varadharaja Theatre
- We3 Badminton Academy
Specifications
STRUCTURE
- RCC framed structure and red bricks are used for external and internal walls.
- Earthquake-resistant structure to adhere to seismic Zone III.
- Anti-Termite treatments wherever applicable during the construction stage.
TILING (Flooring)
- All tiles will be from Kajaria & Somany or an equivalent brand.
- Living, dining and utility area – 2’0” x 2’0” vitrified tiles with spacers.
- Toilet, balconies & utility area – Antiskid ceramic tiles with spacers.
- Terrace – weatherproof tiles.
- The door threshold in the flat will be finished with granite.
- Staircase – finished with granite flooring.
- Stilt floor lobby with granite flooring and corridors & typical floor lobby – vitrified tiles.
- Car parking - anit skid tiles (External) – interlocking paver.
TILING (Dado)
- All tiles will be from Kajaria & Somany or an equivalent brand.
- Kitchen – 2’ x 1’ ceramic wall tiles up to 2 feet above the platform will be provided.
- Toilet – 2’ x 1’ ceramic wall tiles up 8 feet height from the floor level.
- Utility area – 2’ x 1’ ceramic tiles, height to match the kitchen wall the level.
PLUMBING & SANITARY
- All sanitary ware in ceramic of superior brands like Hindware or equivalent will be provided.
- EWC with health faucet of a superior brand like Hindware or equivalent will be provided.
- A washbasin of a superior brand like Hindware or equivalent will be provided.
- CP fittings of superior brand Hindware or equivalent will be provided.
- CPVC/UPVC pipelines / PVC soil water lines/sewage pipelines and Rainwater lines of a quality ISI brand like Ashirvad/Prince/Finolex or equivalent will be provided.
PAINTING FINISHES
- All internal walls will be finished with 2 coats of Nerolac putty, 1 coat of primer and 2 coats of premium emulsion paint of Asian / Nerolac or equivalent brand.
- All external walls will be finished with 1 coat of damp proof primer and 2 coats of apex ultima or equivalent brand.
- Ceilings will be finished with 02 coats of Nerolac putty, 01 coat of primer 2 coats of tractor emulsion Asian / Nerolac or equivalent brand.
- MS railing for Balcony and staircase finished with enamel paint aesthetically designed & fixed to the wall.
KITCHEN
- 18 mm thick black granite of the size as per the drawing for the kitchen platform will be provided.
- A quartz sink with a drain board will be provided.
- Vitrified tile flooring from Kajaria & Somany or an equivalent brand.
- Sink water point – CP fittings will be provided.
ELECTRICAL FIXTURES/FITTINGS
- Three-phase power supply with concealed wiring will be provided.
- All switches will be of Anchor Roma / Greatwhite or equivalent brand.
- Cables & wiring will be of Orbit or equivalent brand.
- SPLIT A/C provision with electrification will be provided in the Living room cum Dining and all bedrooms.
- 15A plug points will be provided for the Refrigerator, Washing machine and Micro-oven.
- 5A plug points will be provided for the geyser in all toilets.
- 5A socket for chimney will be provided in kitchen and exhaust fan point in all toilets.
- Power back up each flat & the essential points in common areas.
- Solar power for the essential points in common areas.
- TV points will be provided in the Living and all bedrooms and telephone/internet points in the Living & Master bedroom.
- USB CHARGING PORT IN SWITCH BOARD WILL BE PROVIDED IN Living and bedrooms.
DOORS / WINDOWS / VENTILATORS
- MAIN DOOR (3’6” X 7’0”) 7 FEET HEIGHT, the frame is made of good quality Teak wood. Shutter of 44mm thick on both sides finished Malaysian teak wood with groover and designer hadwares of Godrej or equivalent brand.
- BEDROOM DOOR (3’0” X 7’0”) 7 FEET HEIGHT, the frame is made of good quality ABS doors. The shutter of 36mm thick on both sides finished ABS doors with designer hadwares of victory or equivalent brand.
- TOILET DOOR (2’6” X 7’0”) 7 FEET HEIGHT, frame& door is made of good quality WPC doors.
- UPVC French door with sliding shutter will be from Venesta or an equivalent brand.
- UPVC windows with sliding shutters for all windows will be from Venesta or an equivalent brand.
- UPVC Ventilators with pin-headed glass along with Exhaust fan provision will be from Venesta or equivalent brand.
.png)
.png)